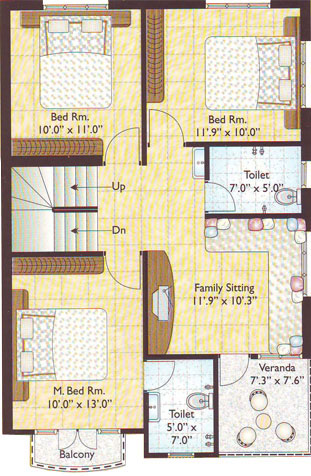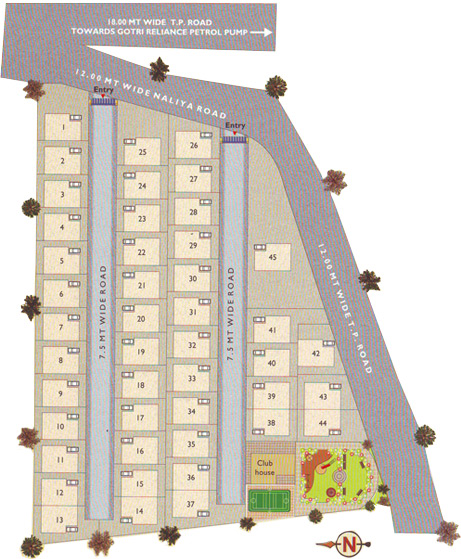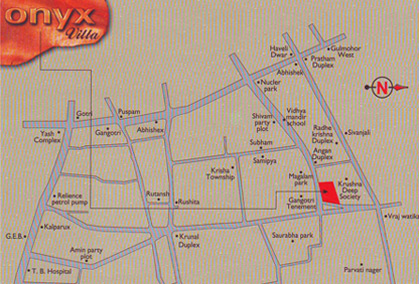Onyx Villa
Overview
Duplex Independent Villas / Houses 45 bunglows in non
poluted Deluxe Zone of Gotri / Subhanpura locality, Vadodara.
Amenities
- Each Villa are independent as per vastu shastra.
- R.C.C. Internal road with street light.
- Each villa have a compound wall & gate as per design.
- Surrounding compound wall with main entrance gate and security cabin'.
- Each villa have a video connected with security cabin.
- Name, number plate & letter box, shall be provided.
- Under ground cabling for Electrical, Telephone, Television Rain water harvesting.
- Provision for separate hot & cold water line in each bathroom.
- Well design car parking space with checkered tiles in parking area & paved kitchen area wash & dry space.
- Chokadi with kota finish tiles dedo & necessary point.
- Raised garden develop in all house & front side tree plantation & well designed flowerbed.
- All Bungalow have kitchen in south east corner & pooja at north east corner, main door in east.
- Superior quality construction work using high quality materials.
Club House
- Indoor game facility with table tennis, pool, carom, chess etc...
- Outdoor games facilities with volley ball, tennis, badminton court.
- Well designed attractive club house with gymnasium.
- Children’s play area with equipment & sand pit.
- Jogging track.
- Well landscape garden with sprinklers system.
Specification
- Structure : All R.C.C. & Brick Masonry work as per Architectural Structural design.
- Flooring : Vitrified Flooring in drawing room. Kitchen Din. Porcelain in Remaining Floor.
- Doors : Elegance Entrance main door with melamine polish & All Internal door with good quality waterproof laminated flush door.
- Window : Wooden frame & teak wood shutter with M.S. Safety grill fixing throughout frame.
- Stair Case : Decorative railing with marble molded steps.
- Sanitation : All Internal plumbing & sanitation work will be concealed with CP. fitting hot & cold Shower.
- Toilet: Attractive designed toilet fully glazed tiles ceramic tiles flooring.
- Water Facility : Under ground tank Over head water tank & 24hrs. Water supply from bore well with pressure system.
- Electrification : Necessary points with Concealed copper ISI wiring A.C., washing machine, purifier point.
- Kitchen : Sandwich granite kitchen platform with S.S. Sink tiles up to lintel level.
- Finish & Colour: Internal smooth plaster with distemper colour & external finish elevation with acrylic paint.
Floor Plans

Ground Floor

First Floor

Layout Plan
Location
B/h Saurabha Park,
Opp. Gangotri Society,
Subhanpura,
Vadodara.
Ph. : +91 0265 2387679
Mobile : 94 265 135 87 |
 |
|
|
|
