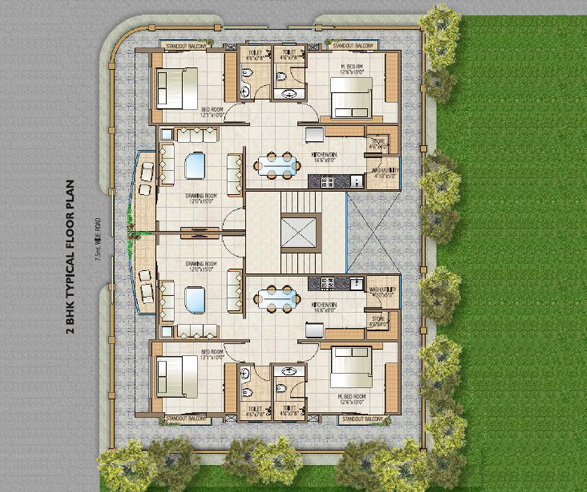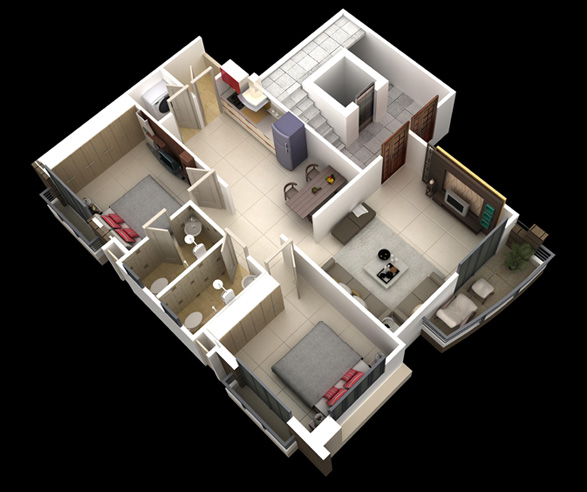
Eshanya Residency
Overview
Eshanya Residency with its thoughtful planning and ideal location makes it an ideal home
for you. With just 2 apartments per floor, and a single tower , it offers its residents
ample privacy and the convenience of living within a small community of residents.
The 2-BHK spacious
planning ensures ample natural light & aeration. Enjoy the goodness of a new home!
Amenities
- Anti-Termite treatment.
- Elegant elevation.
- Overhead water tank with sensor.
- 24 Hours water supply from borewell.
- Ample Parking with decorative paving.
- Stan dard guality passenger elevator.
- Indian Brick bat water proofing treatment & Glazed tiles on the terrace.
- Individual R.O.water Purifier system.
- Attractive name plate & letter box to maintain the uniformity of the project.
Specifications
- Structure: Earthquake resistant RCC Framed structure as per architect and structure design.
- Walls : Inside : Mala plaster with putty finish.
Outside : Double coat plaster with Snowcem or equivalent paint.
- Flooring : Vitrified Flooring in all rooms.
- Doors : Elegant main door with wooden frame and all internal doors will be good quality flush doors.
- Windows : Aluminum sliding windows with colored power coating.
- Kitchen : Black granite kitchen platform with SS sink, good quality glazed tiles up to lintel level.
- Plumbing : Internal plumbing concealed with good quality CP/UPVC fittings.
- Water supply : 24 hours, Water Supply.
- Bathroom : Glazzed tiles, branded fittings with geyser points in bathroom.
- Electrification : Concealed ISI mark copper wiring with good quality modular switches and ample number points in the flat for AC, TV, Internet etc...
- Water proofing : Water proofing treatment in all flats.
Floor Plans


|
|
|
